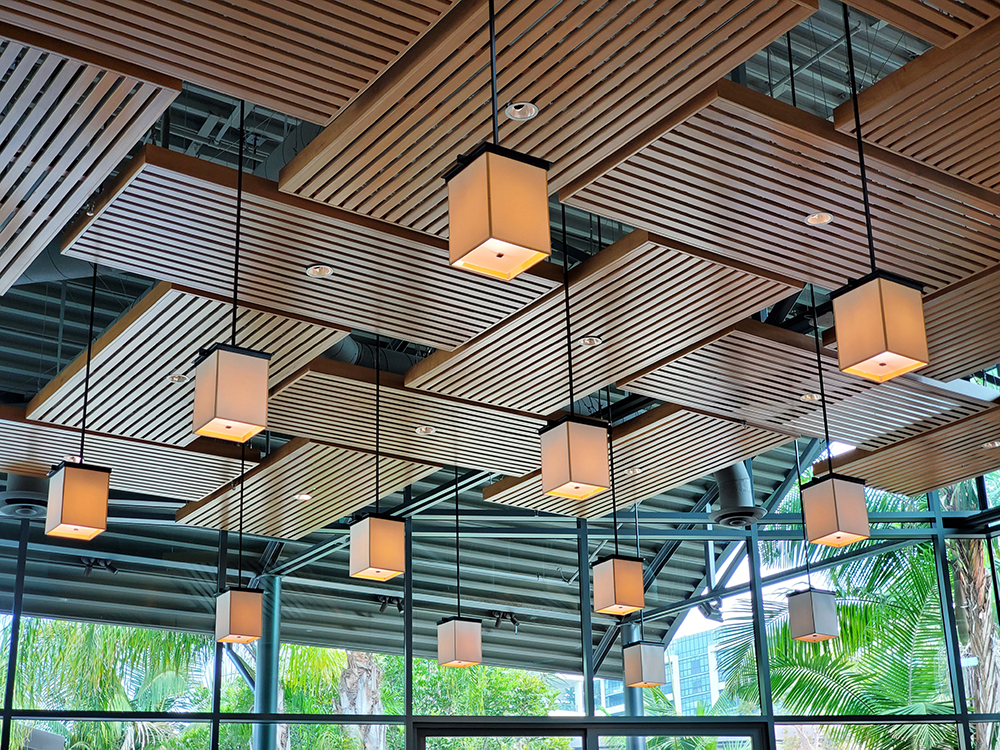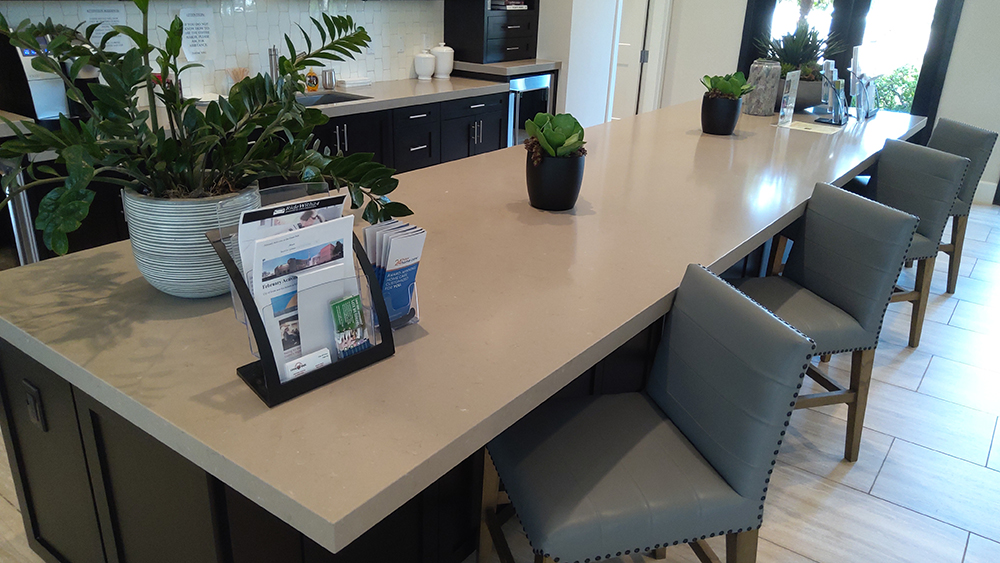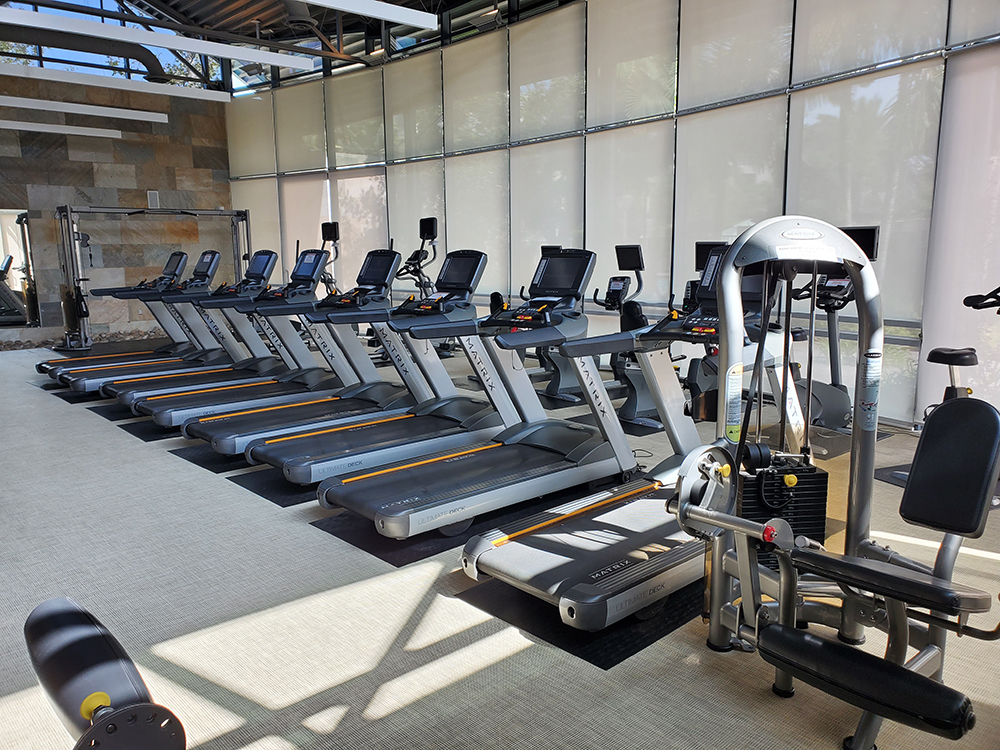Pacific InterWest provides a project-specific maintenance manual for the facilities management team that covers the maintenance of all interior and exterior public areas, the schedule of performance, and a sign-off chart to record completed maintenance by the responsible individual. All pertinent documentation that the facilities management team or Owner may need to properly care for the community is compiled and archived in the manual so the facilities management team can easily access the information in the future when needed.
Maintenance instruction for public areas compiled in one place




